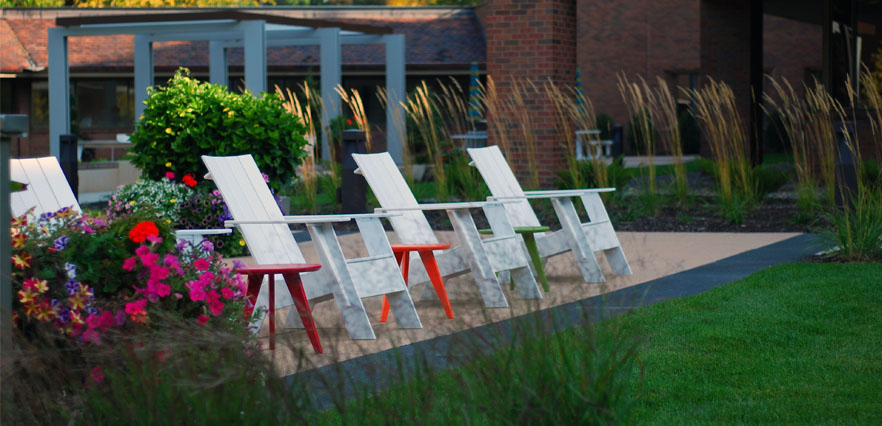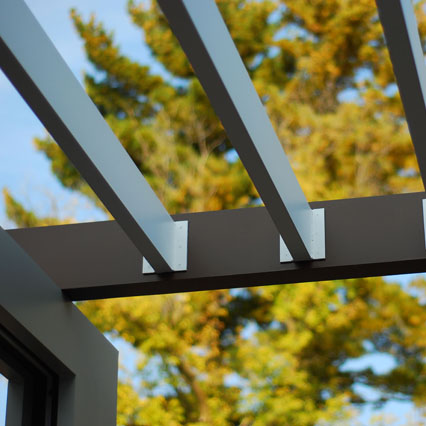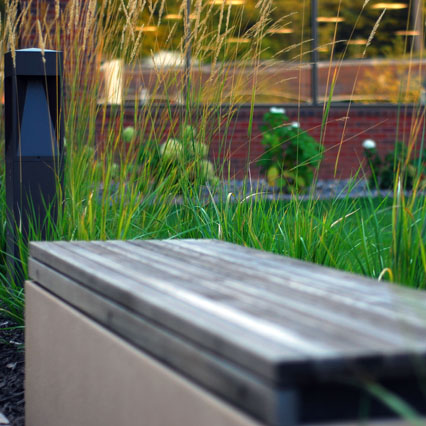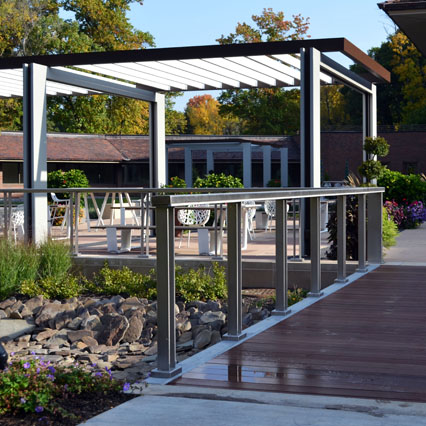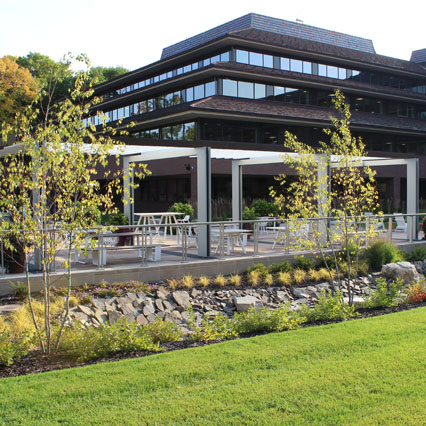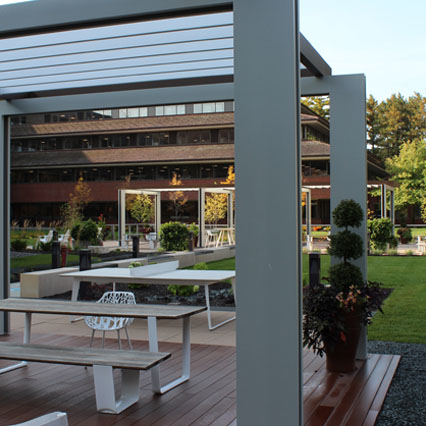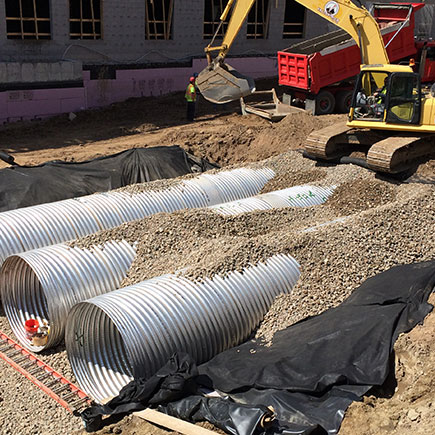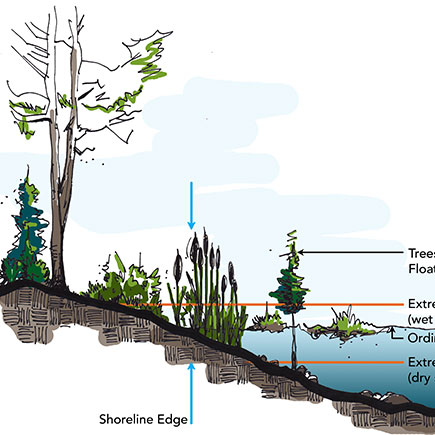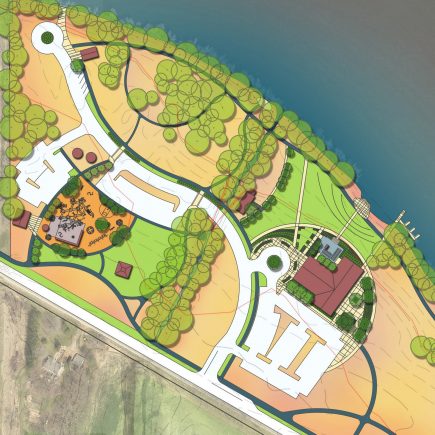
Fortune 500 Corporate Campus Enhancements
This new courtyard space was designed to capture and tell the agricultural story of this corporate campus enhancements. New seating areas with decorative paving patters, pergola structure, and landscape beds all take on the forms and geometry of our agricultural landscape. The importance of stormwater in the landscape was another aspect of the design. Stormwater runoff is captured from the roof as it spills into decorative stone basins which are then directed to this central feature. This decorative basin acts as a focal point and encourages the users to closely interact with the treatment of this critical resource.
Converting this underutilized open lawn into a courtyard will bring new life to this highly visible space. The courtyard will act as a hub that fosters connection for this corporate campus providing a new space for employees to socialize and collaborate.
See below for a visual overview of this multi-phased project, or for a detailed description including concept plans, stormwater basin design, and stormwater features, view the flipbook below.


