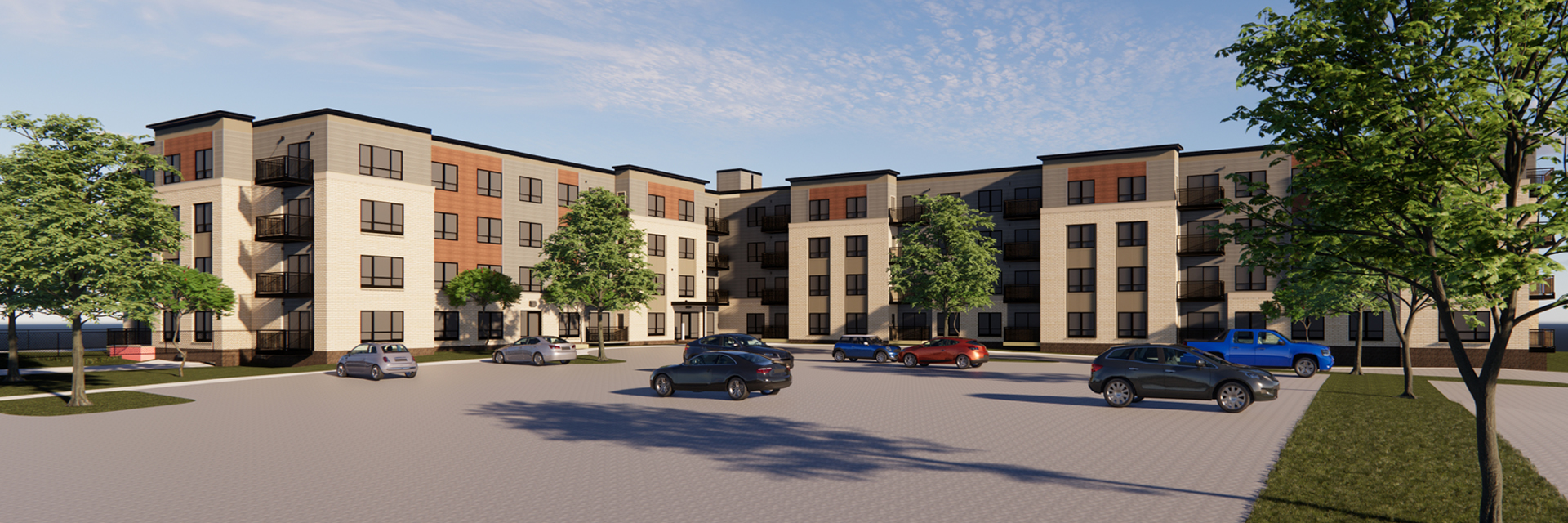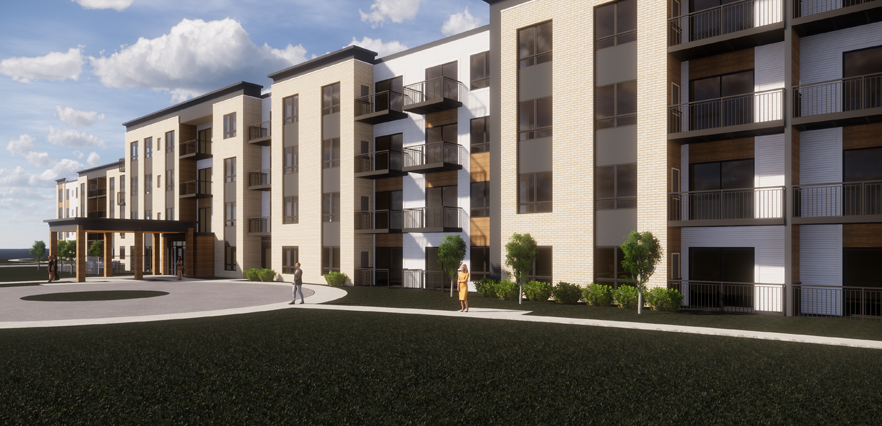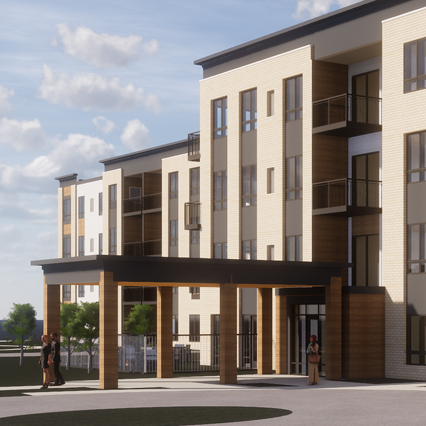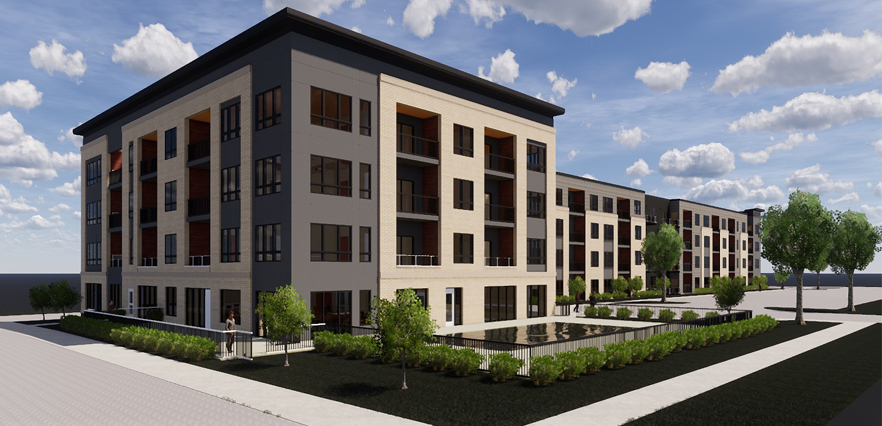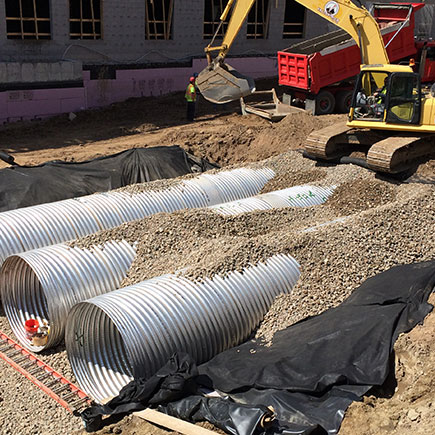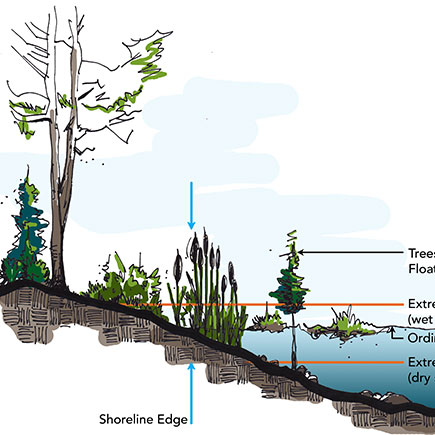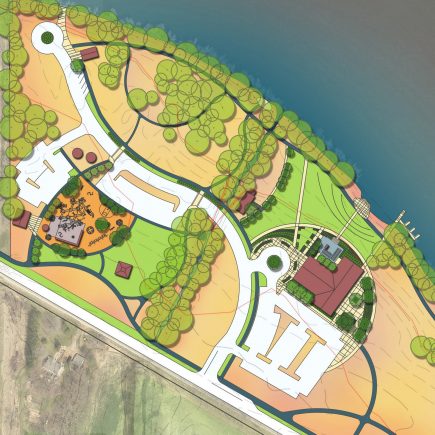Fridley Station Village
Fridley Station Village involved the work of multiple stakeholders on four separate projects: a market rate building, an affordable multifamily unit, a senior market rate facility, and new parking, all located on a single 10.7 acre site.
In 2018, Loucks was retained by architect Kaas Wilson to provide civil engineering and landscape architecture services for construction of a 275-unit mixed income, transit-oriented multifamily residential development by Sherman Associates in Fridley, Minnesota. Specifically, Fridley Station Village includes a 95-unit market rate building, a 73-unit affordable multifamily building, and a 107-unit independent senior market rate building. Open space in the center of the site provides accessible parking, as well as walking trails and open areas for resident and visitor gatherings. Two of the buildings include water amenities, an indoor pool at the senior building and an outdoor pool at the market rate building.
As part of the project, Loucks also designed stormwater features and a new Northstar Commuter Lot for Metro Transit. The original Fridley Station East Lot for the Northstar Line was due for repairs and too large for future needs, so a smaller parking lot was built. Loucks provided construction staking on all four projects at Fridley Station Village.

