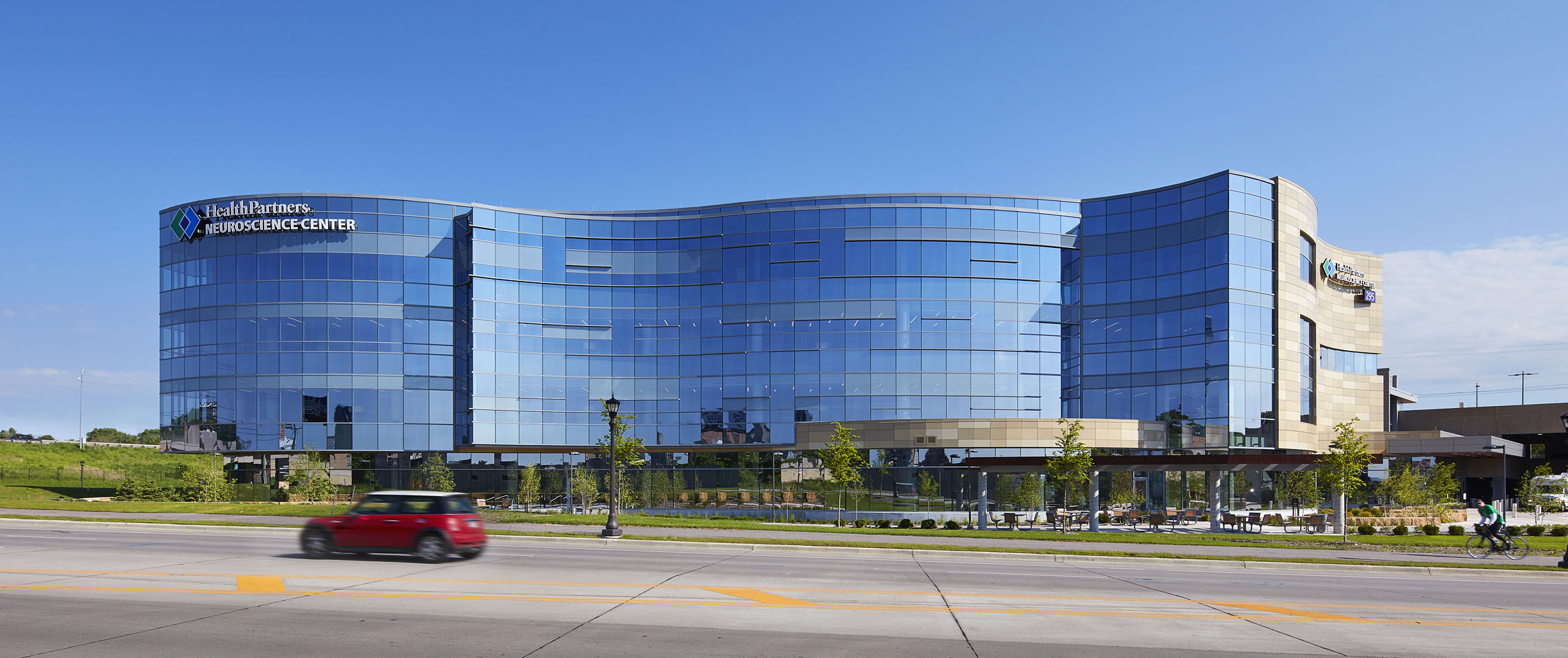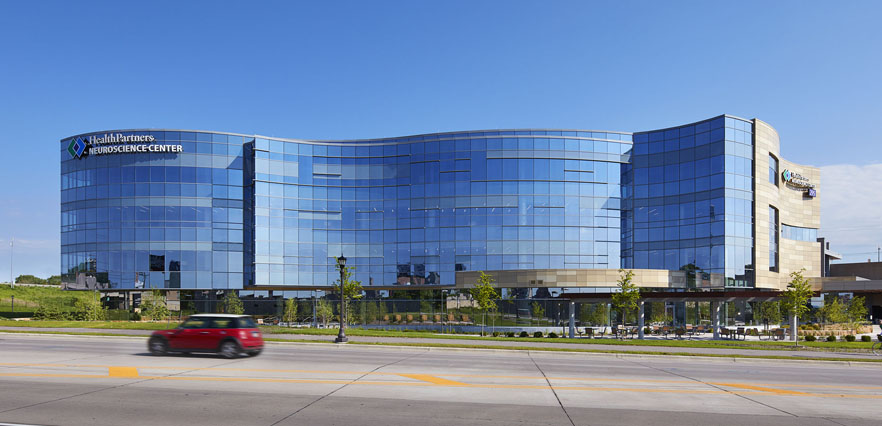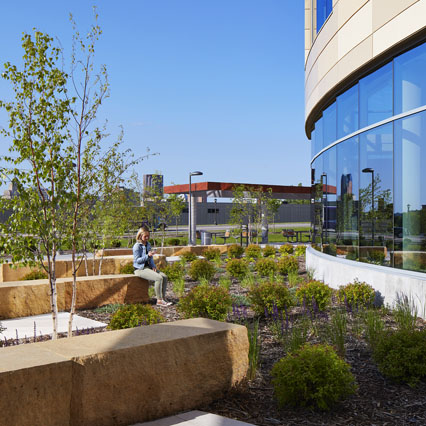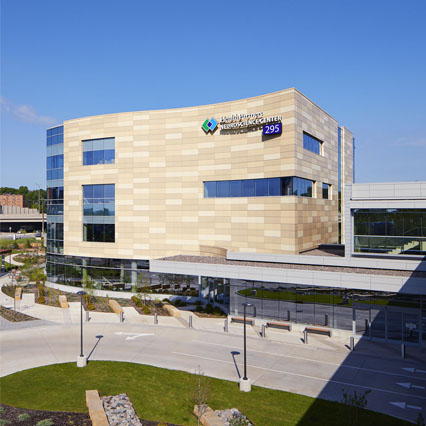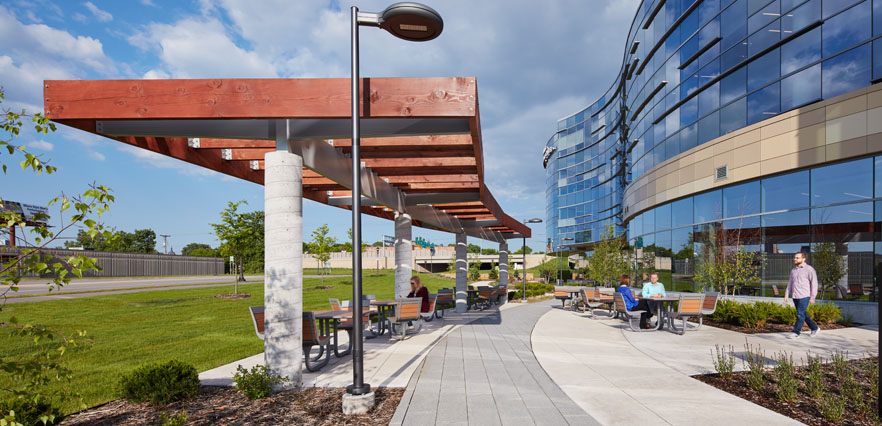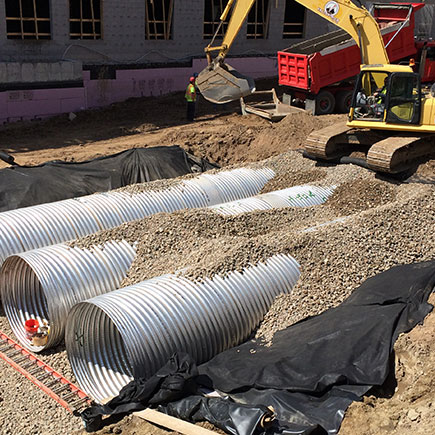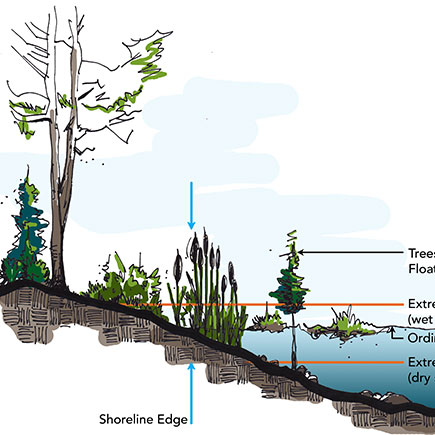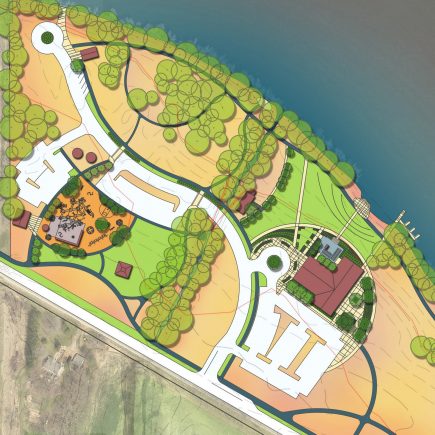HealthPartners Neuroscience Center
Loucks partnered with the Architect to develop a creative and visually interesting site and landscape design to complement this striking new building. Multiple concepts were generated and collaboration with the design team and owner was extensive to ensure all the facility needs were being met.
The site design includes an entry drop-off with limestone and landscape accents creating a welcoming entrance and an outdoor patio with an arbor provides seating for the café. Outdoor therapy for the patients was a central focus of the site design. To enhance patient rehabilitation, various walking and seating surfaces are found throughout the site including concrete walkways and steps, pavers, stepping stones, stone seat walls and turf areas. Future connections to the regional trail system and transit stops were included to provide multi-modal transportation connections.

