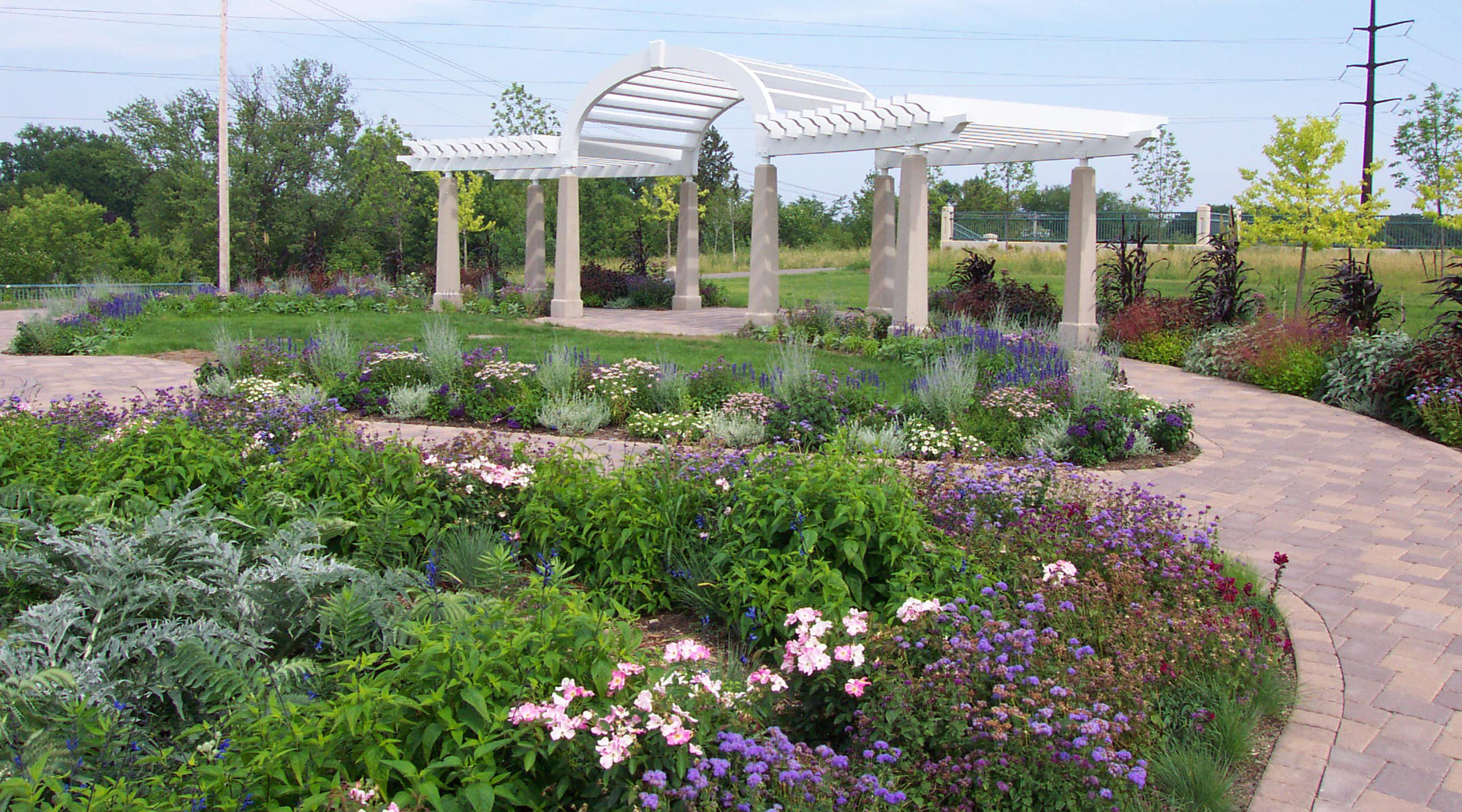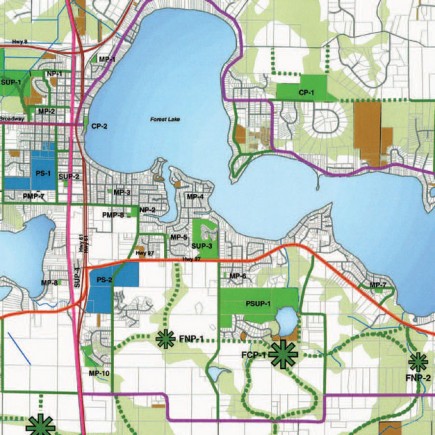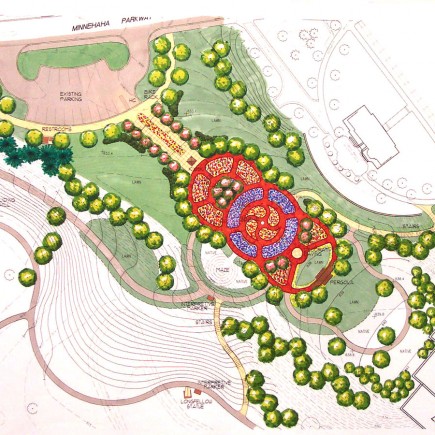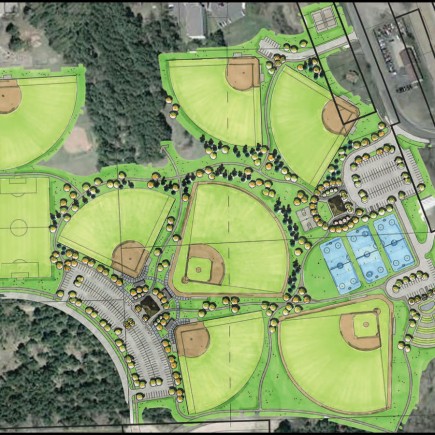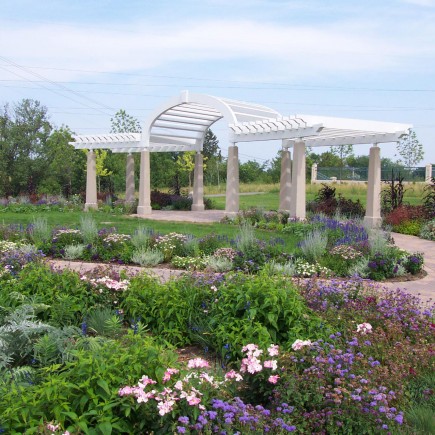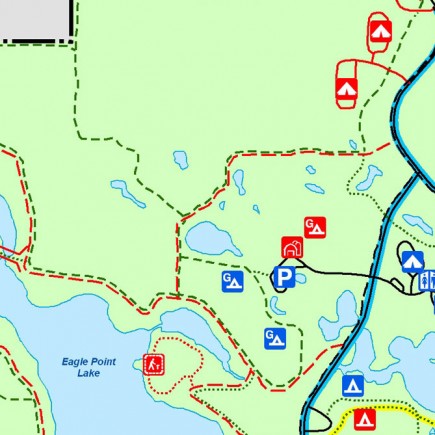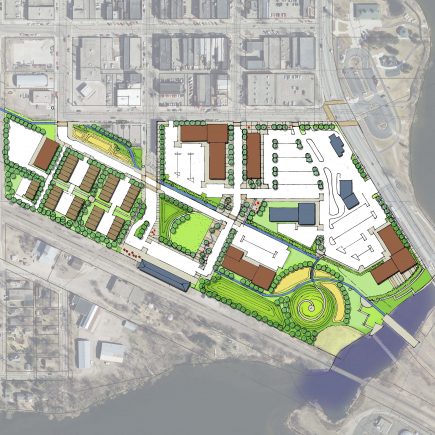Park System Plans
One of Loucks’ most iconic, historic park system plan projects is Minnehaha Park in Minneapolis. Over the years, we have assisted the Minneapolis Park and Recreation Board with masterplanning and construction documents for nine phases of site improvements totaling more than $13 million. Specific elements include: picnic areas, trails, historic gardens, landscaping, riverfronts, street realignment, parking lots, scenic overlooks, stormwater management and natural resource preservation.
The recent Wabun/Omemee picnic area renovation project included parking lots, roads, paths, picnic shelters, wading pool, storm sewer, sanitary sewer, water service, and stormwater management. Design efforts included the study and implementation of innovative stormwater management BMPs, including pervious paving, rain gardens, and infiltration basins. Loucks coordinated with the adjacent Minneapolis Veterans Home to design shared parking, path connections, and landscaping, all of which meet ADA compliance requirements to facilitate accessibility for all. Please refer to the Waterfronts | Splash Parks page for additional details.

