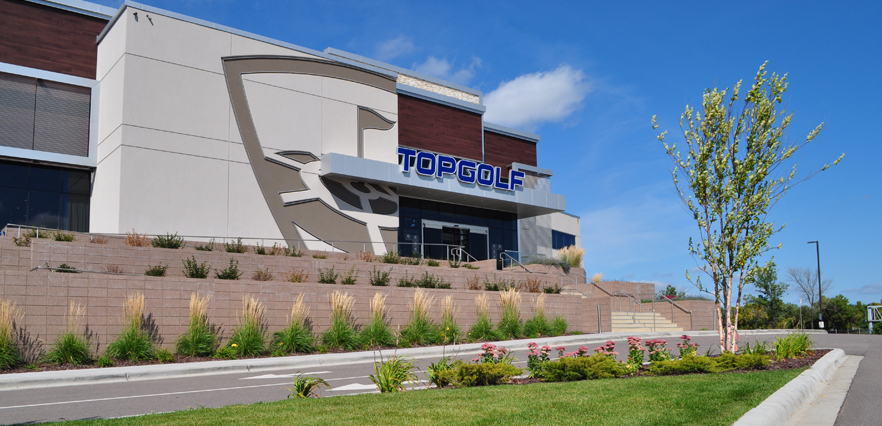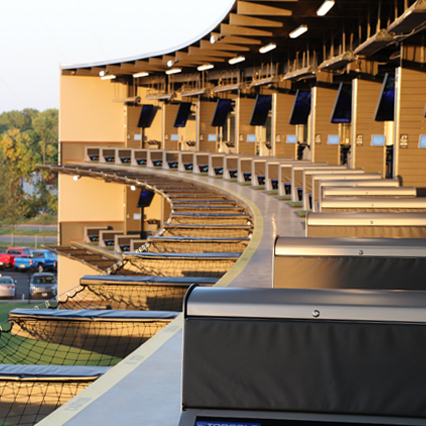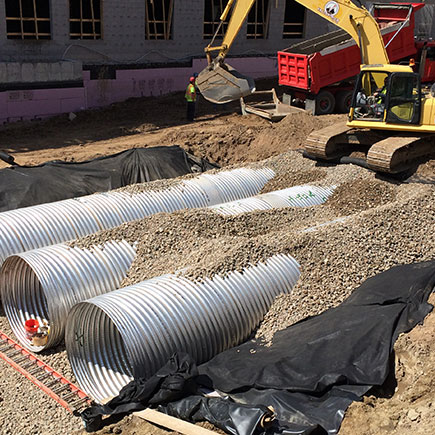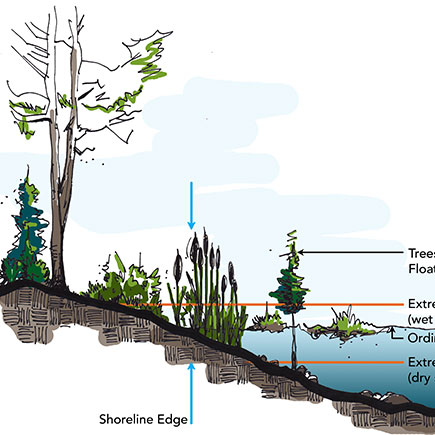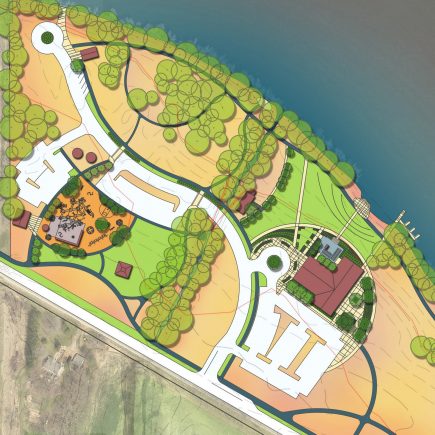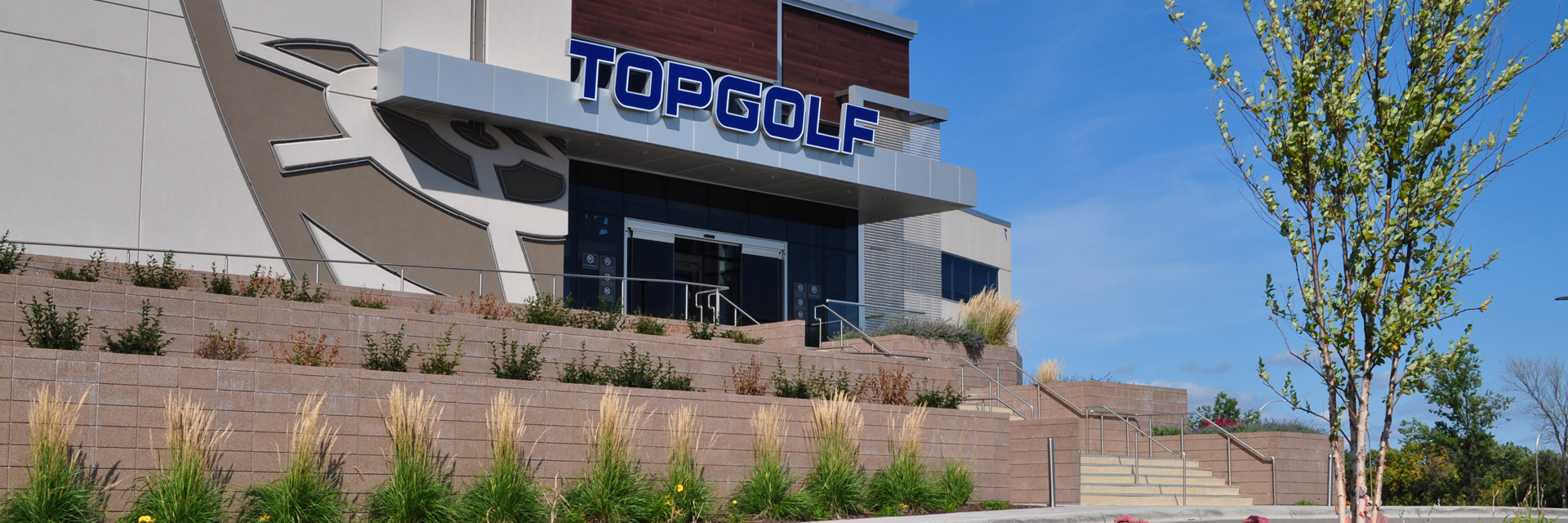
Topgolf
Loucks provided civil engineering, land surveying and landscape architecture services for Topgolf’s first location in Minnesota, and 46th location in the country. The site layout was designed around an existing 60-foot-wide utility easement with deep utility lines which required a specialized design of the outfield targets and net poles. The 15-acre site is located in Brooklyn Center along the interstate and the project team took advantage of excess MnDOT right of way that was acquired by Topgolf to gain valuable frontage. Loucks worked closely with Topgolf, ARCO/Murray and numerous consultants to coordinate a unique design of the net poles, building entry, and an economic dual purpose stormwater management system strategically located under the outfield area.



